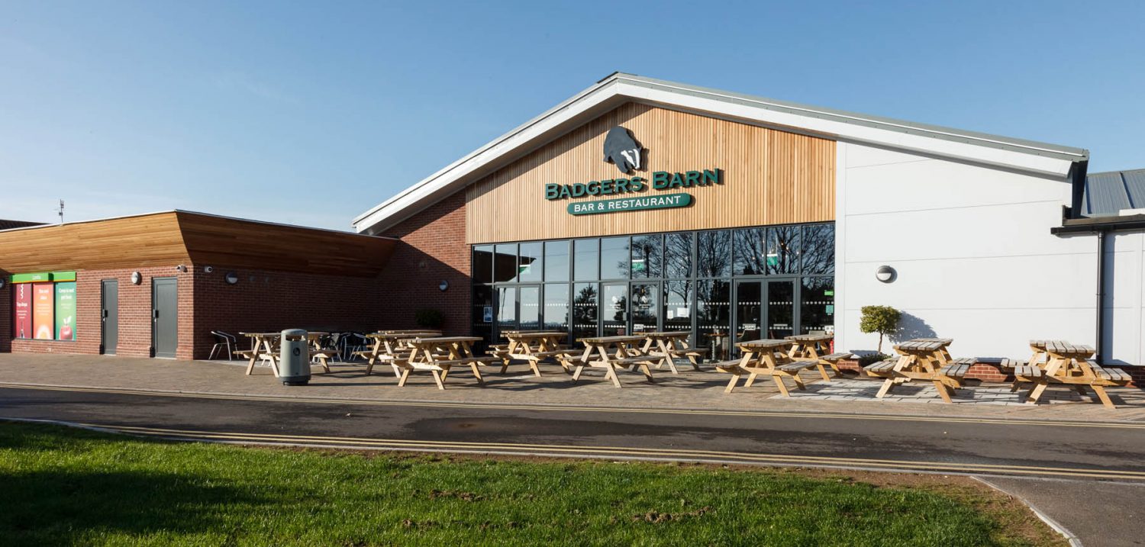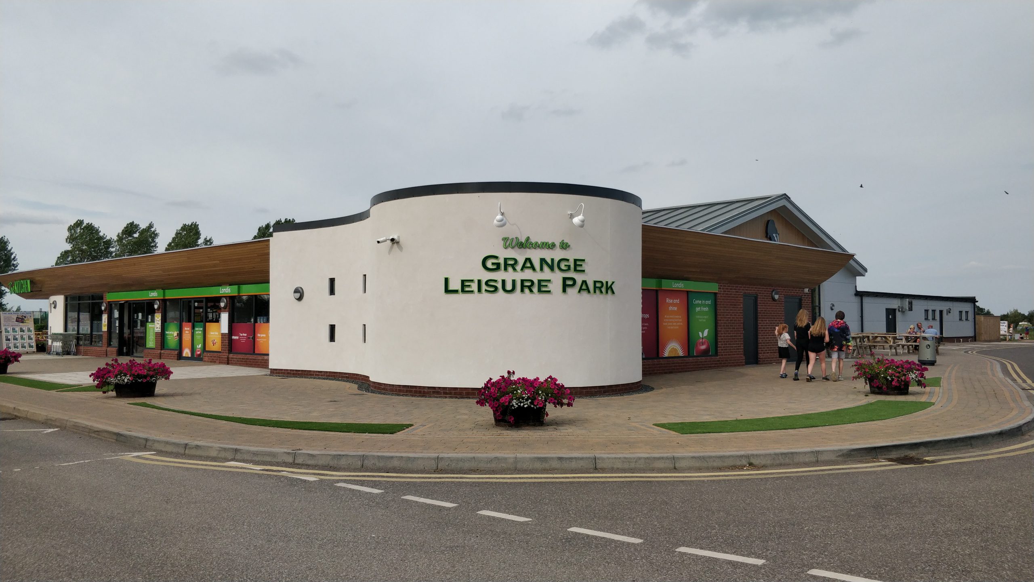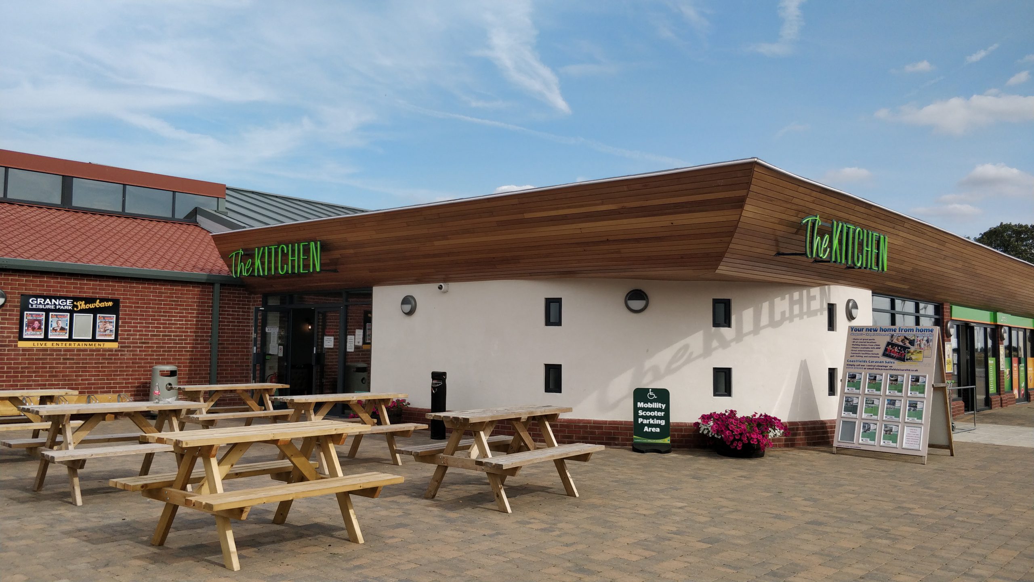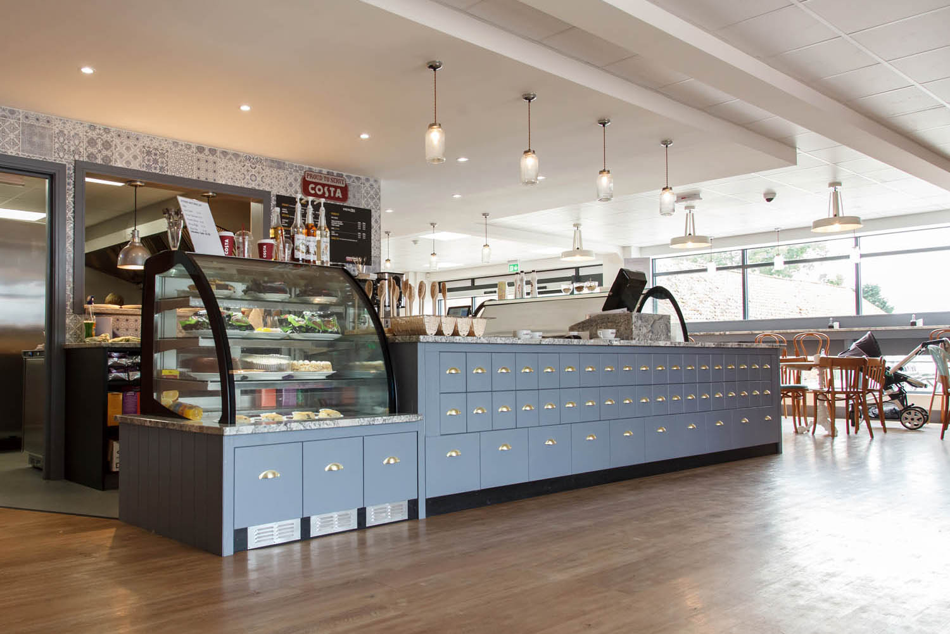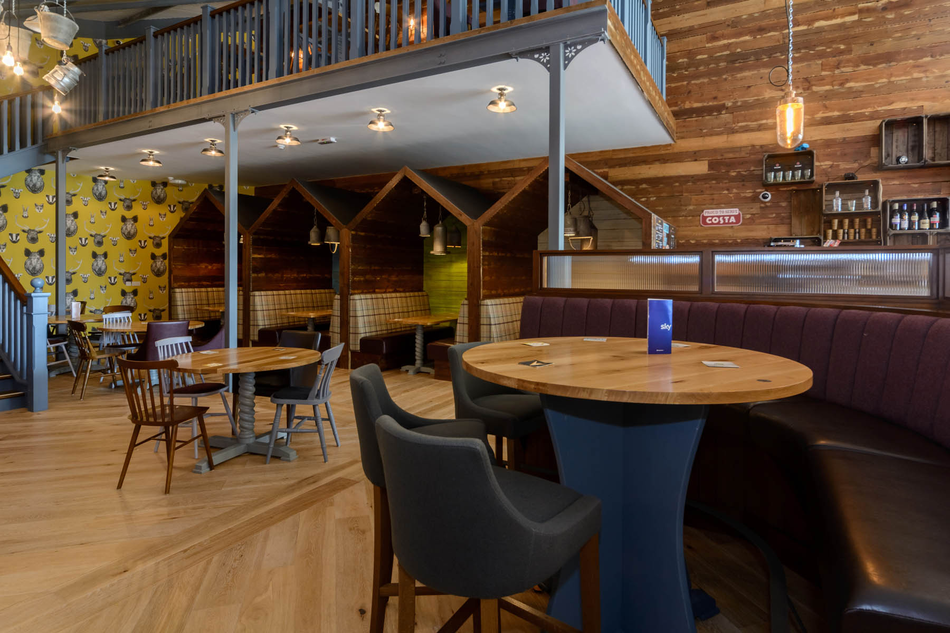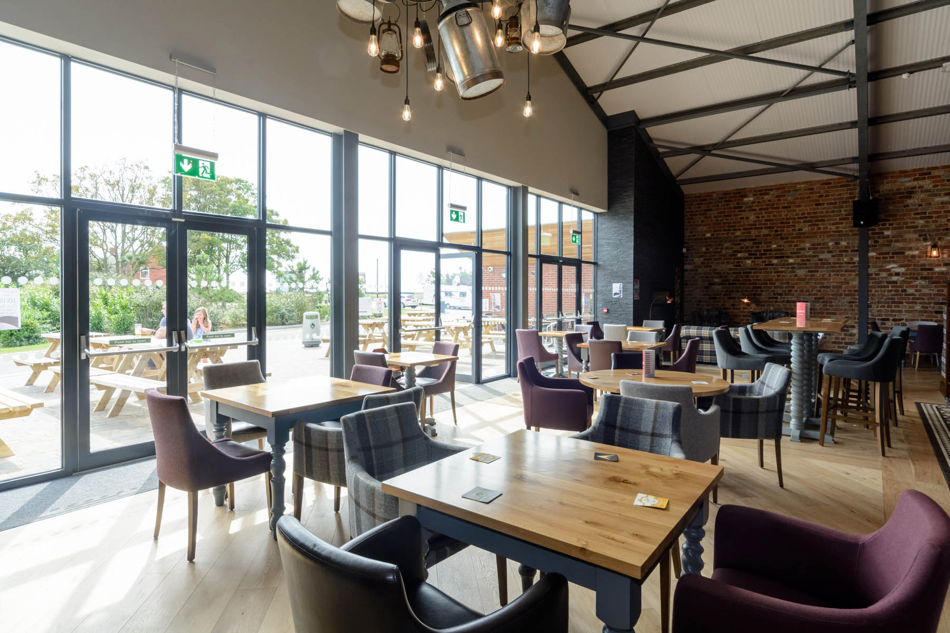Project Description
Grange Leisure Park is an established Holiday destination in a prominent location near to Mablethorpe, Lincolnshire. The existing site lies within the wide characteristic open countryside surrounded by extensive views. However, in recent years the surrounding area has been significantly landscaped & remodelled to provide a mature landmark holiday centre.
The site is well placed to explore many facilities and attractions within the area and to build on this, the Client’s vision has focused on providing a comprehensive & modern facilities building that covers a wide range of activities.
Phase 1, now complete, included for a new entrance foyer, with adjoining function room, bar & restaurant, amusements & main reception point designed to provide a central focal point for all visitors and guests. This also allowed for the establishment of a new shop & cafe, with an external sun terrace and an overall enhancement to the soft & hard landscaped areas surrounding the perimeter of the new building.
Phase 2, due to begin in 2020/2021, will aim to increase the recently completed facility building to provide a large swimming pool complex, surfing experience, sauna & steam feature and other pool attractions. Alongside this, the pool experience will be supported by a modern changing village, Gym facility and a Beauty & Spa experience.
Together with its external pool terrace area, the design looks to link the new with the already established external activities, such as the fishing lakes, beach family fun & go-cart rides, in order to provide an all-encompassing facility which allows the best experience to all visitors and guests attending the Holiday Park.

