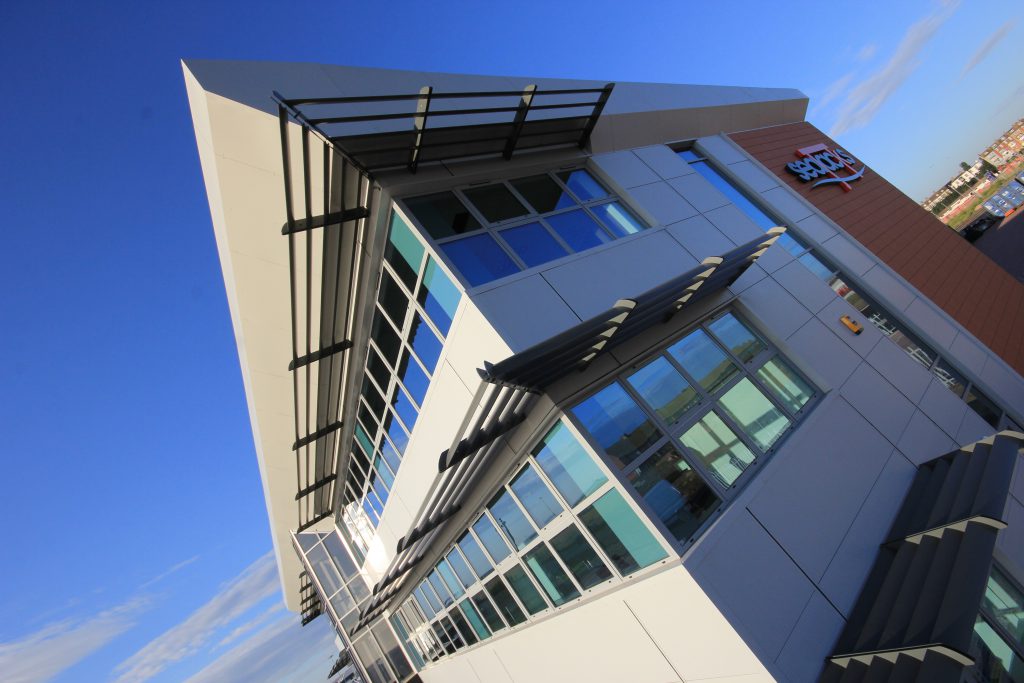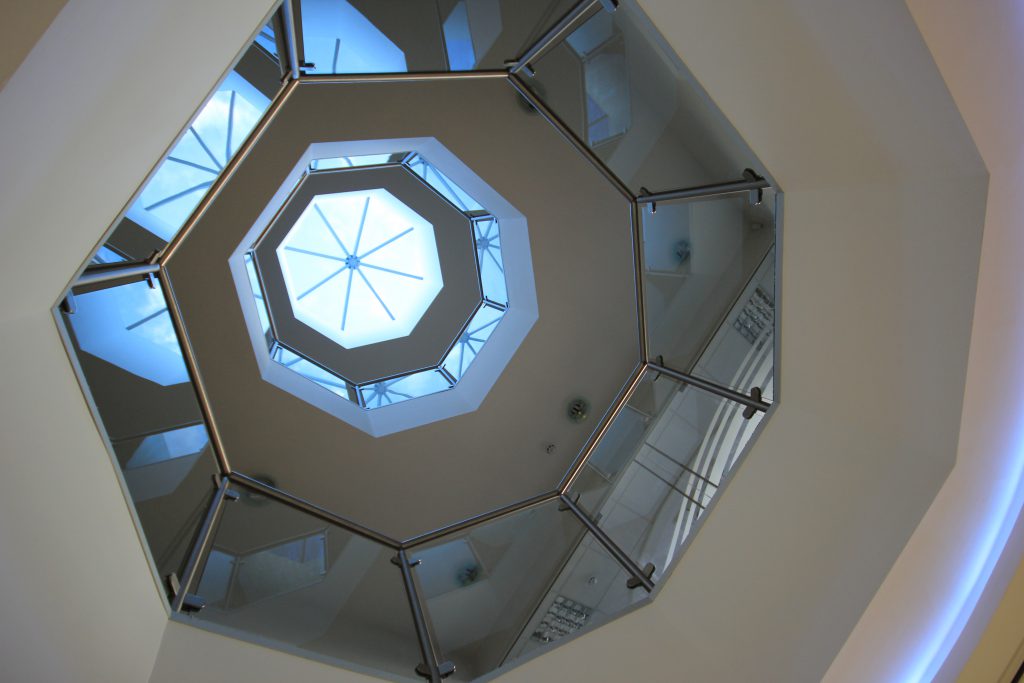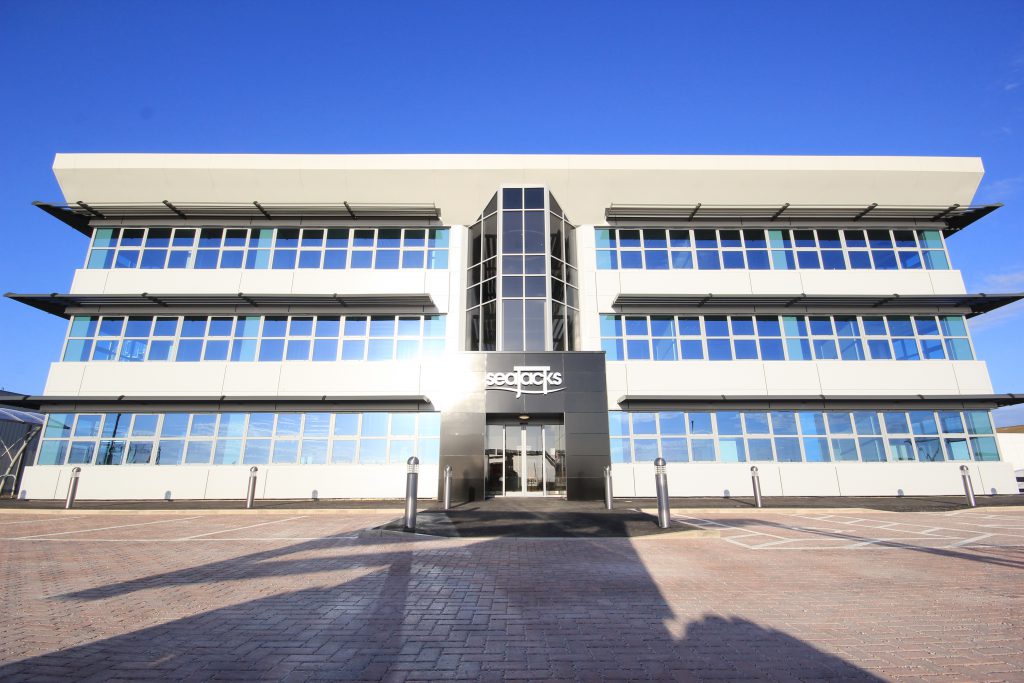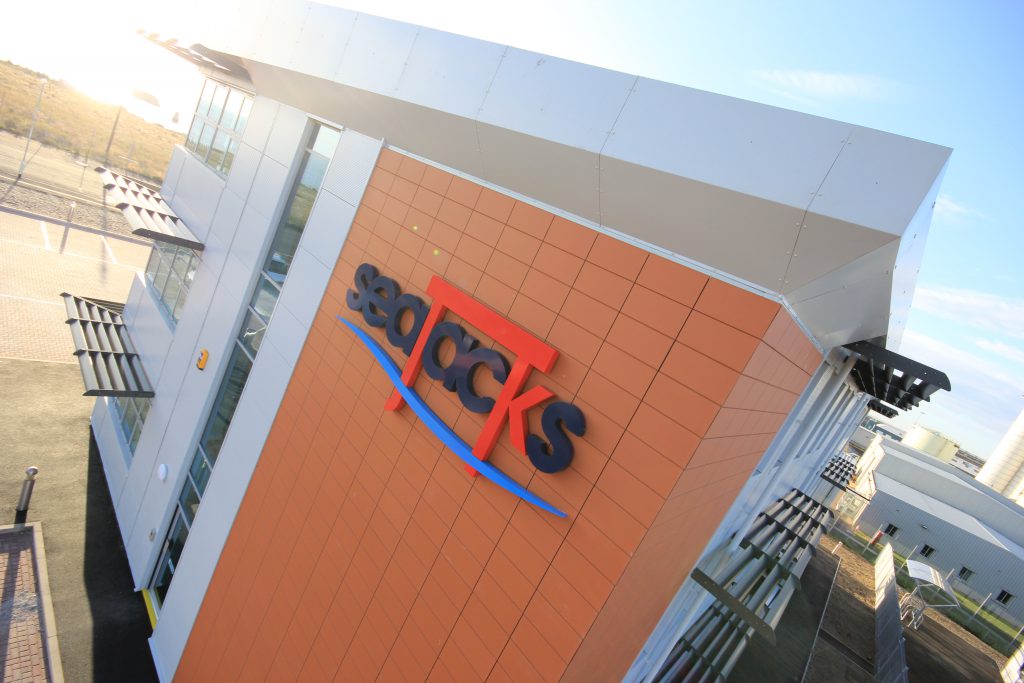Project Description
Seajacks Office and Warehouse
Acting for a private developer, we were instructed to locate a suitable site for a 12,000 square foot, three storey offices with a separate 10,000 square foot warehouse for a contracted end user. The site was sourced adjacent to the Great Yarmouth Outer Harbour in a position to allow the end user to maximise on its windfarm business. Our design brief was then extended by the tenant to include full interior design for the end user.
The office space incorporates energy efficient fittings and sanitary ware allowable under the Renewable Heat Incentive Scheme, naturally ventilated with tinted glazing and Brise Soleil to prevent heat gain.





