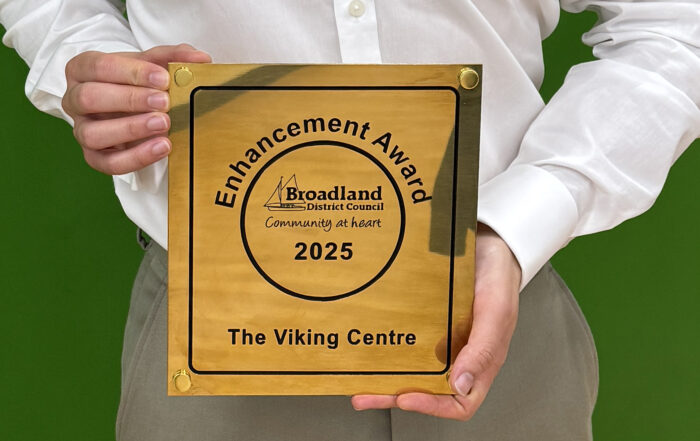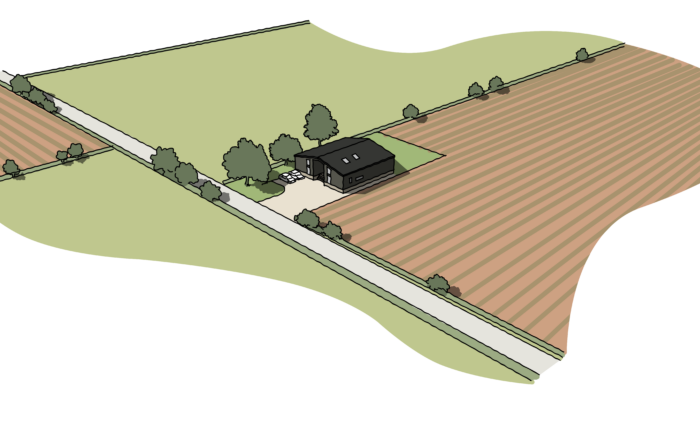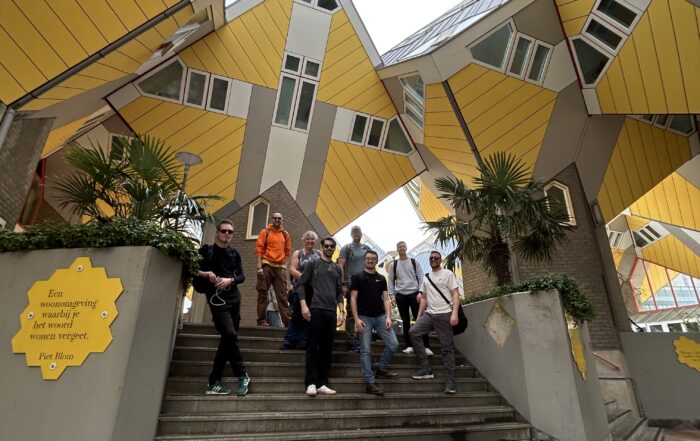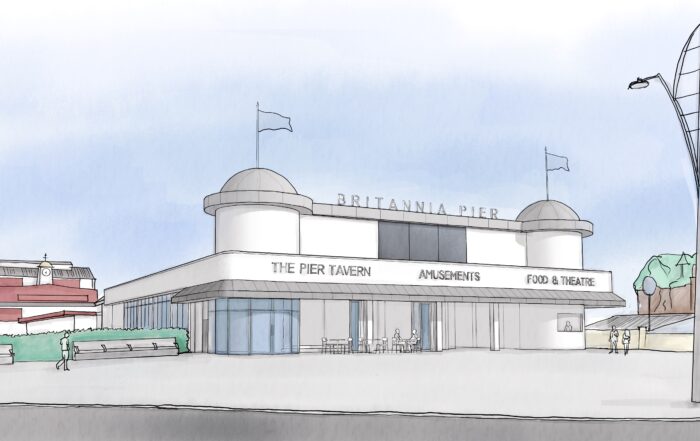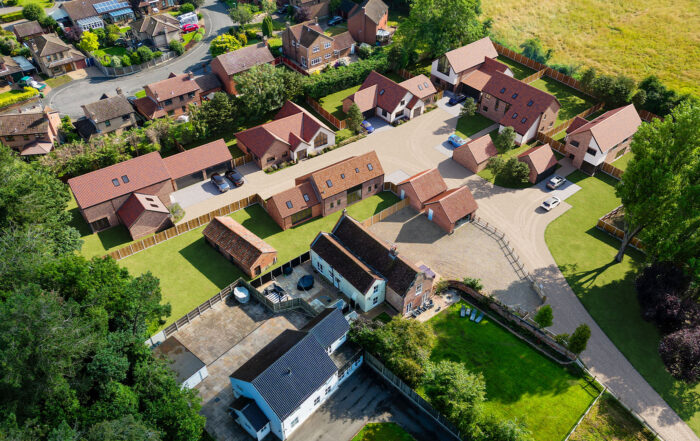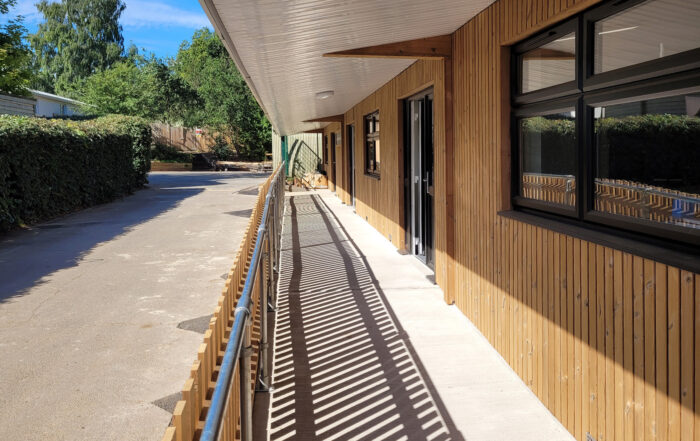
We are pleased to obtain full planning approval for the conversion and re-building of an existing barn to form 2 No. residential dwellings based in the small market town of Eye, in Suffolk. The proposal looks to continue the extensive refurbishment and conversion works being implemented throughout the existing farmstead, with previous works adding a modern residential development to a range of single-story buildings.
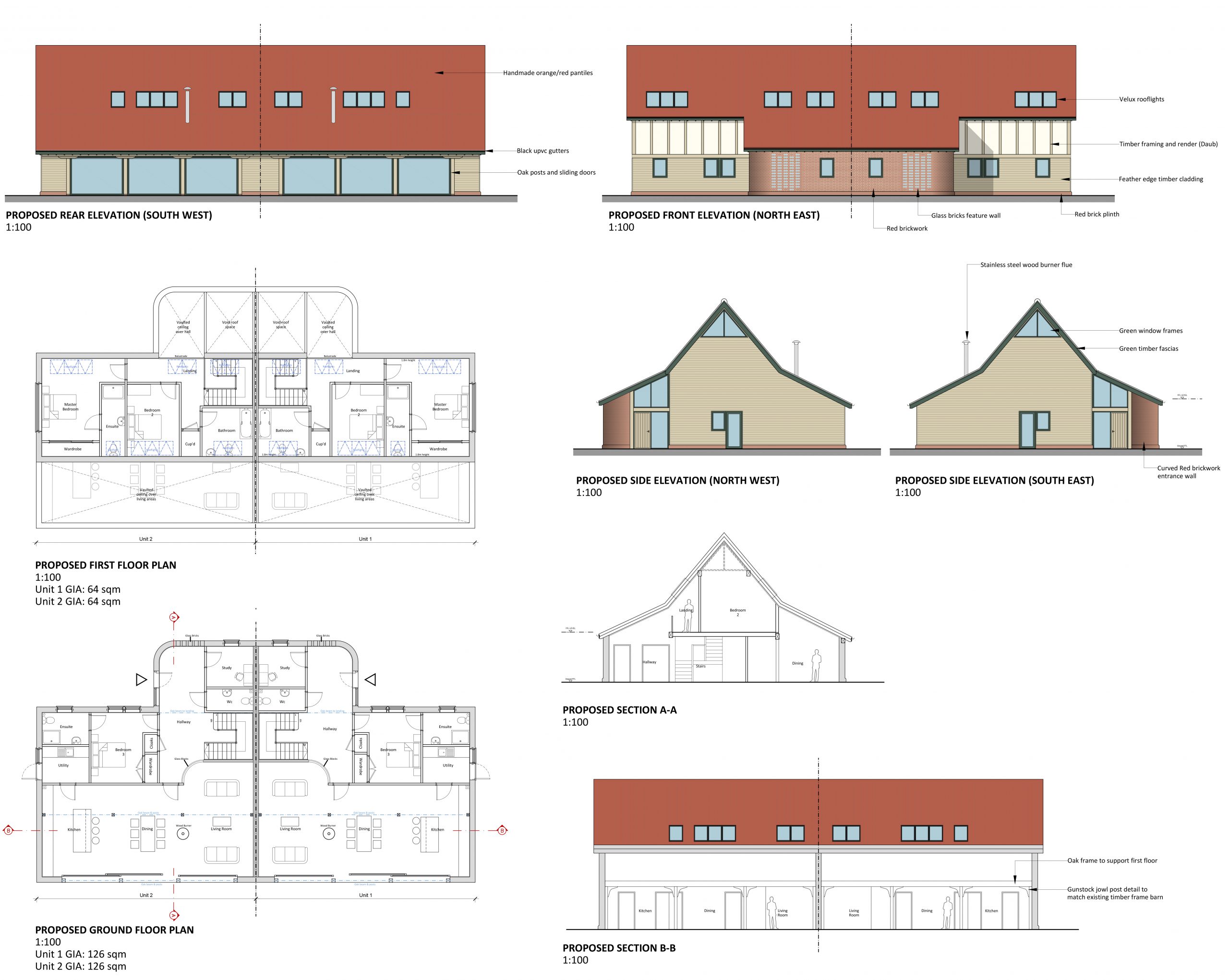
The proposal intends to convert the existing barn by separating the structure into two semi-detached dwellings, each with three bedrooms, an open plan kitchen/living/dining area, utility, study and bathrooms spread across two floors. Its layout and design looks to complement various features and aesthetics found within the historical character of the building and surrounding site. The main entrance to the existing barn appears to have been via a lean-to porch to the east elevation and so our proposal looks to replicate this design approach and provide a front entrance which creates a well-lit, open and inviting hallway with curved brick feature walls to match the form of the existing barn. In addition, the barn will each be supported by a driveway, cart sheds and south-west facing gardens to the rear.
The appearance looks to combine a mixture of contemporary and traditional features to respond to the local character and history. Again, with the aim of retention & reuse of any existing features and materials previously utilised on the existing barn. Where practically possible, materials and structure will be repaired or replaced to match the existing, with further consideration given to attempting to retain or reinstate clay lump in the areas identified, if found in a usable and practical condition. The roof will be constructed to reflect the original form and appearance of the existing barn, along with various Velux roof lights added to implement good levels of natural light and ventilation to the first-floor accommodation.
Overall, the intended approach retains distinctive features and introduces new life into this existing structure, supported by numerous considerations to retain and reuse wherever possible, with an ethos to demonstrate a balance which minimises the loss of any significant features, form, design and character whilst creating two stunning properties which enhance the appearance of the existing residential setting.
Recent Posts
“Creating a hub that brings people together”: The Viking Centre wins 2025 Enhancement Award
“Creating a hub that brings people together”: The Viking Centre wins 2025 Enhancement Award We’re delighted to share that Paul Robinson Project, The Viking Centre - located in Sprowston, Norwich -
Class Q Changes: As the transitional period ends, what’s need for barn conversions under permitted development?
Class Q Changes: As the transitional period ends, what’s next for barn conversions under permitted development? Posted by Jack Young As 20th May 2025 approaches, we are nearing the end
An Architectural Weekend in Rotterdam
An Architectural Weekend in Rotterdam Posted by Jack Young Last month, I visited Rotterdam with colleagues on a weekend break with some architectural exploring. It’s a city known for its
Reviving Heritage: The Britannia Pier Project
Reviving Heritage: The Britannia Pier Project Britannia Pier in Great Yarmouth is an iconic seaside landmark with a rich history and deep cultural significance. Over the years, it has faced
Dairy Farm Development: A Showcase of Thoughtful Design and Timeless Craftsmanship
Dairy Farm Development: A Showcase of Thoughtful Design and Timeless Craftsmanship At Paul Robinson Partnership, we pride ourselves on crafting innovation, functionality, and a deep respect for their surroundings. Dairy
Designing Schools That Transform Young Lives: Paul Robinson Partnership’s Approach to Education Spaces
Designing Schools That Transform Young Lives: Paul Robinson Partnership’s Approach to Education Spaces At Paul Robinson Partnership, we understand a thoughtfully designed school can do more than simply provide

