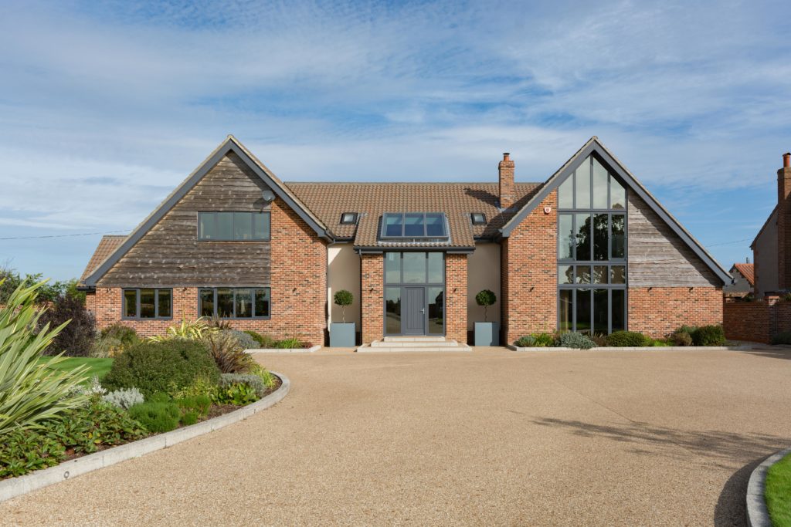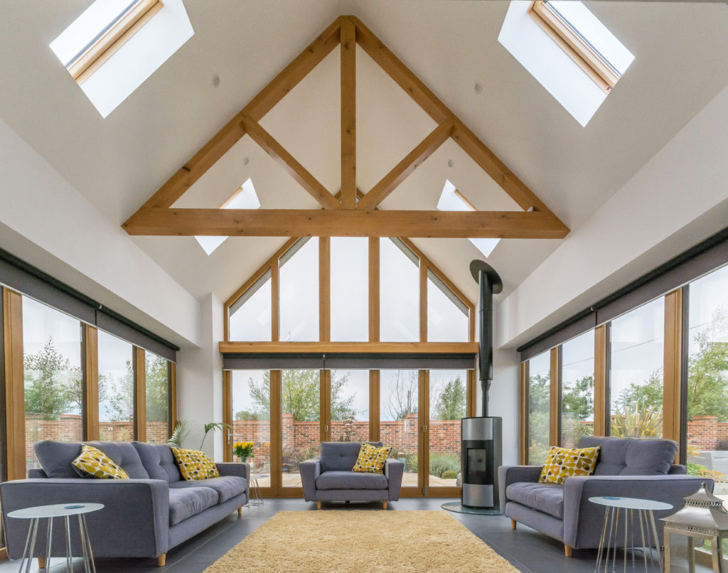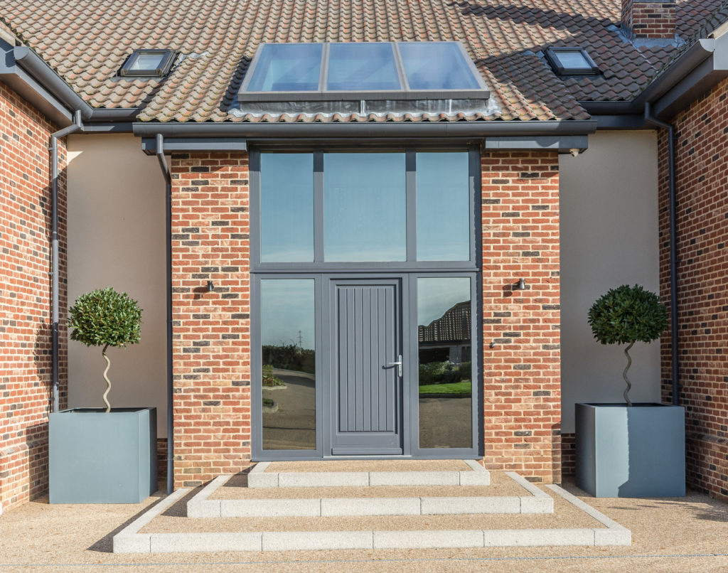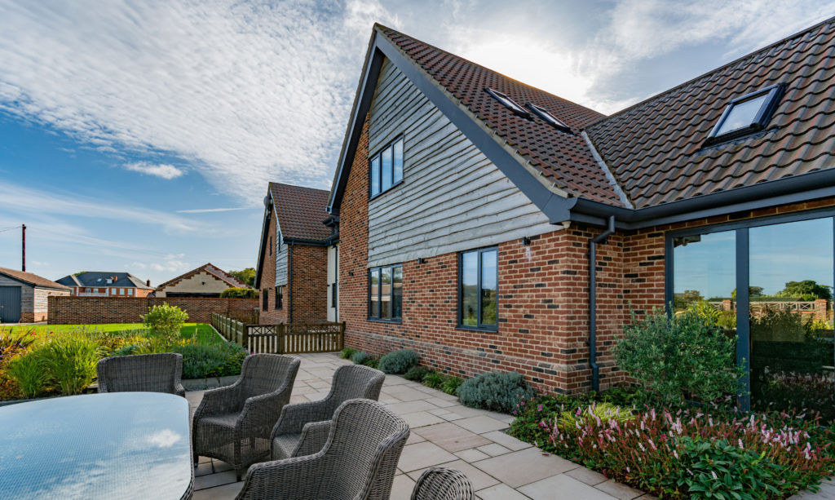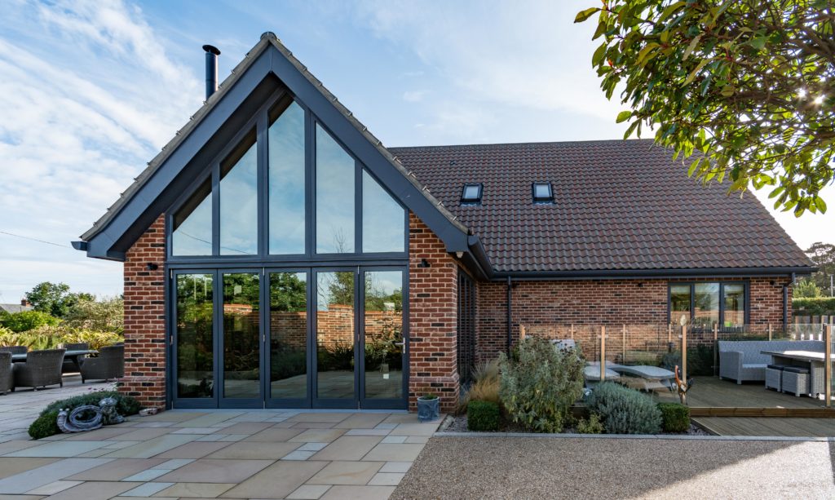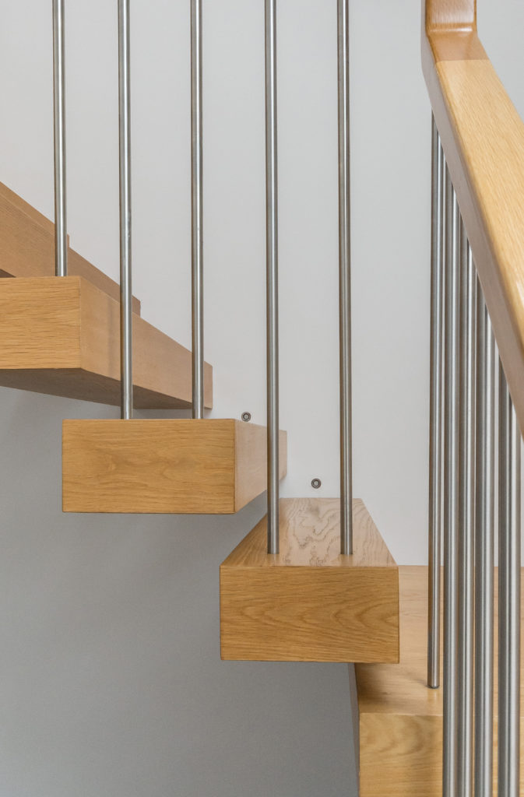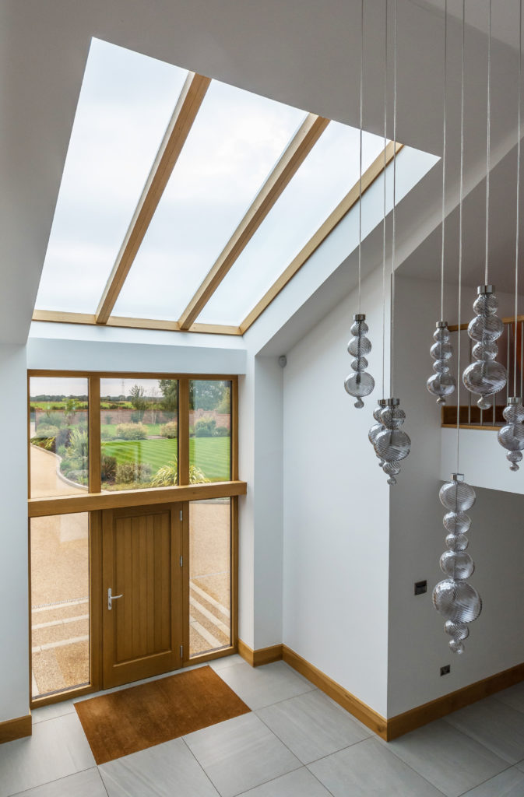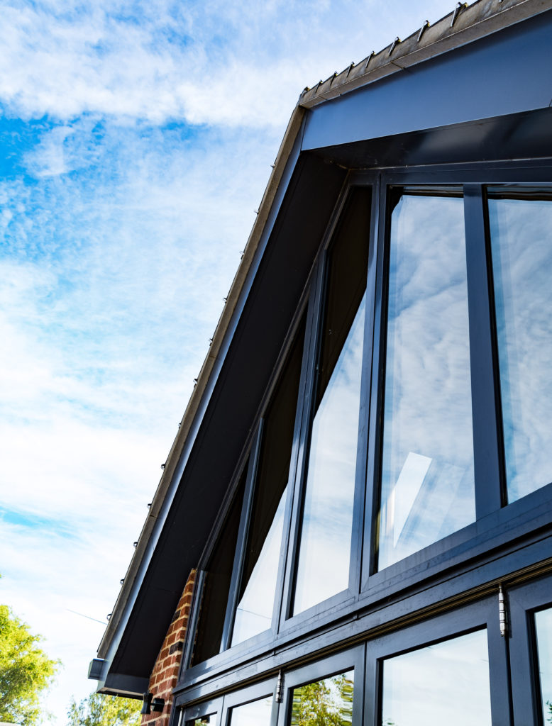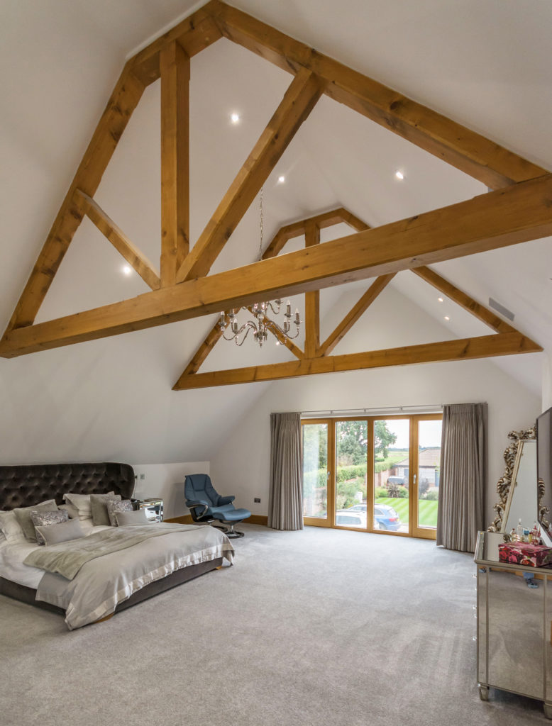Project Description
Private Dwelling
This stunning two-storey detached home features five bedrooms, each with its own ensuite bathroom, a spacious open-plan living, dining, and kitchen area, as well as a stunning garden room and detached garage that can accommodate up to four vehicles.
The design has been inspired by the local architecture of Hobland Barns and incorporates features such as an H-shaped design, steep pitch roofs, gable ends, and low profiles. The first floor accommodation sits within the roof space, which features cat slide roofs and areas of full height glazing. The garden room and master bedroom feature exposed oak trusses, and the hallway entrance is generously inviting with a cantilevering oak tread feature stairway.
The property is situated on a brownfield site in rural surroundings and was formerly the site of Anglian Catering Equipment (East) Limited, who refurbished and sold commercial catering equipment. Developing on brownfield land promotes sustainable development, reduces the pressure on greenfield sites, and adds value back to disused land.

