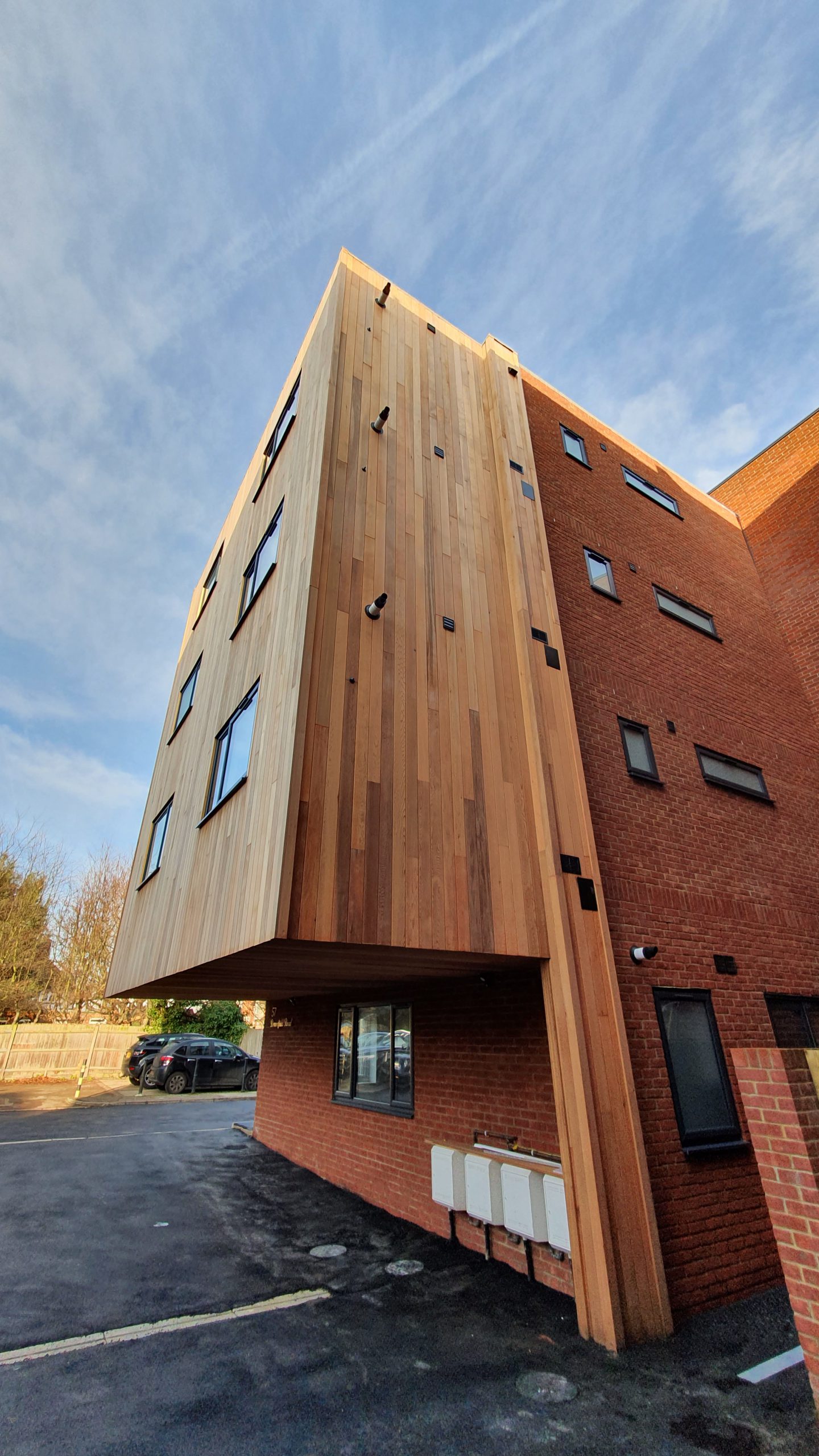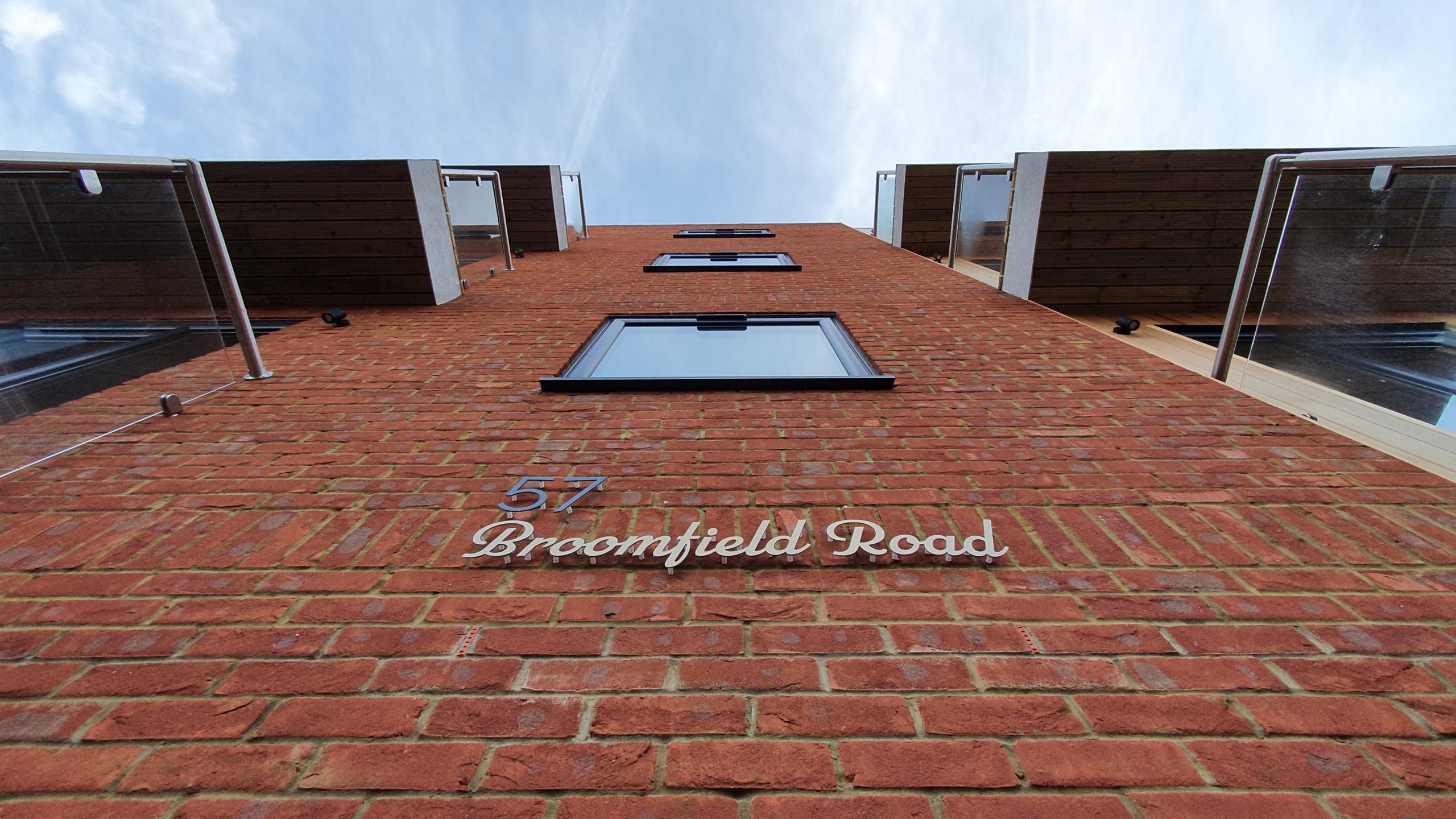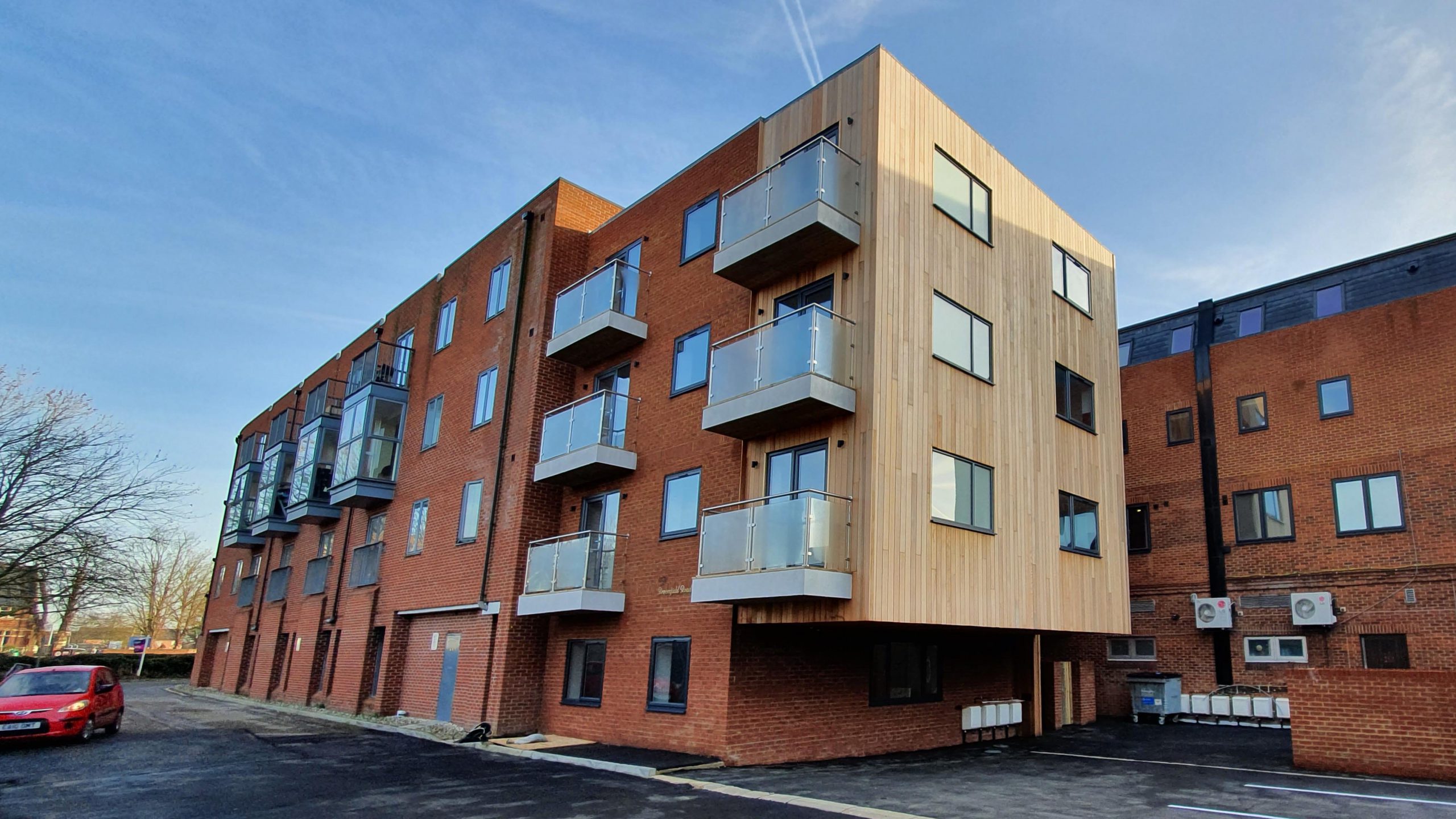Project Description
Broomfield Road, Chelmsford
This residential project involved the adaptation of an existing infill site, to provide four new apartments across 4 storeys. With its cantilevered feature designed to maximise the use of available space above ground floor level, whilst maintaining a level of parking facilities and access in and around the site, the proposal delivers the Clients initial intentions for the site.
With the plot being situated to the rear of Broomfield Road, a main access route passing through Chelmsford, it also offered available connections to local facilities, restaurants, supermarkets, shops and surrounding residential accommodation. In addition, the site has various transport links, including the main train station, providing key sustainable features for commuting in and out of the area.
The scheme maintained the philosophy to relieve the existing dull and unattractive outlook previously forming the rear elevation, by introducing a contemporary alternative and a careful approach to dressing the new structure. This included a material palette designed to reflect aspects of the surrounding areas use of Red brick, whilst introducing a balance of vertical timber cladding, aluminium window/door frames and extruding glass balustrading to the apartment balconies. The overall aspect offered a design which vastly improved the existing elevation and maintaining a careful use of materials and form to benefit the local community’s request for accommodation and providing a scheme aesthetically improving the surrounding location.



