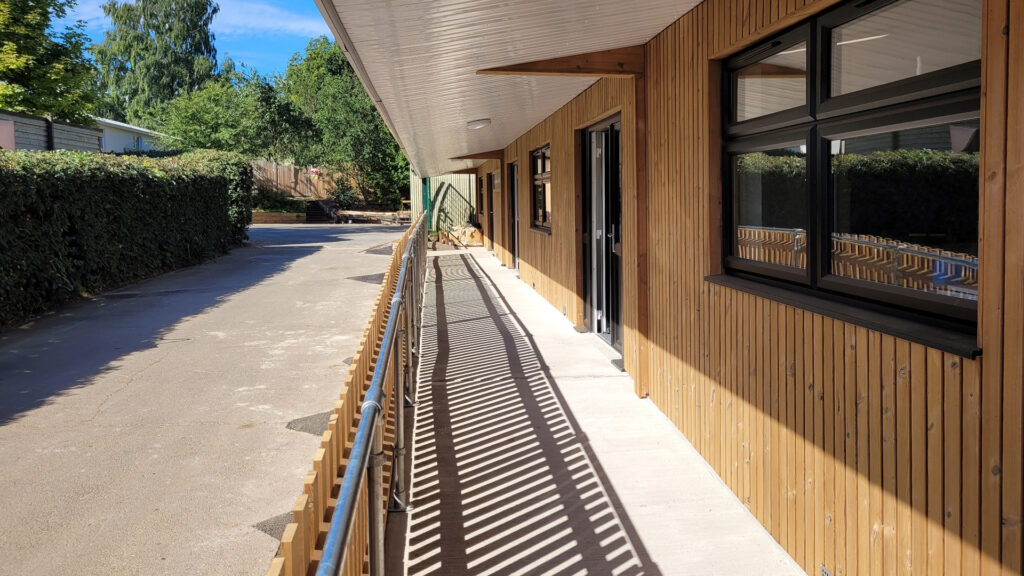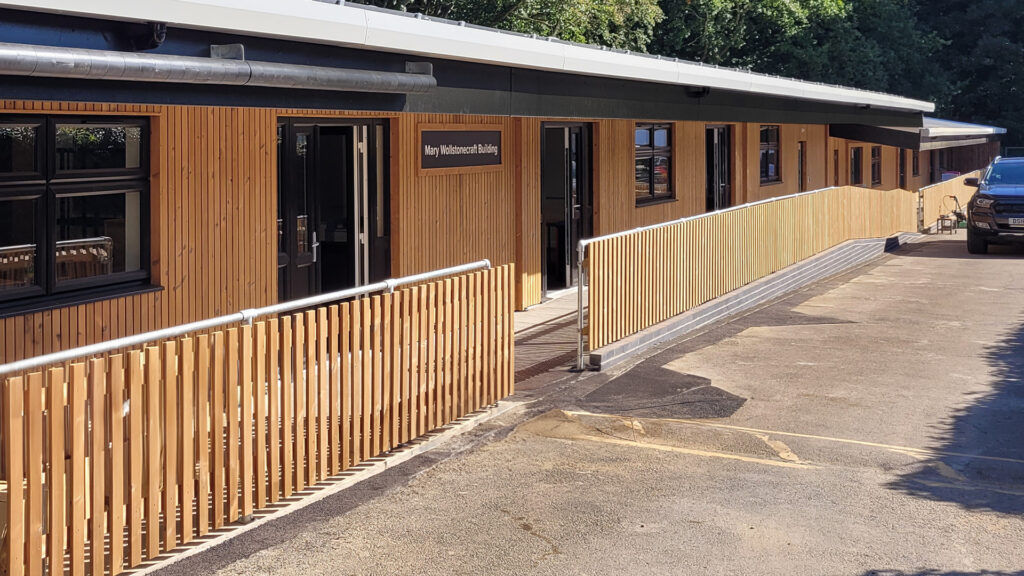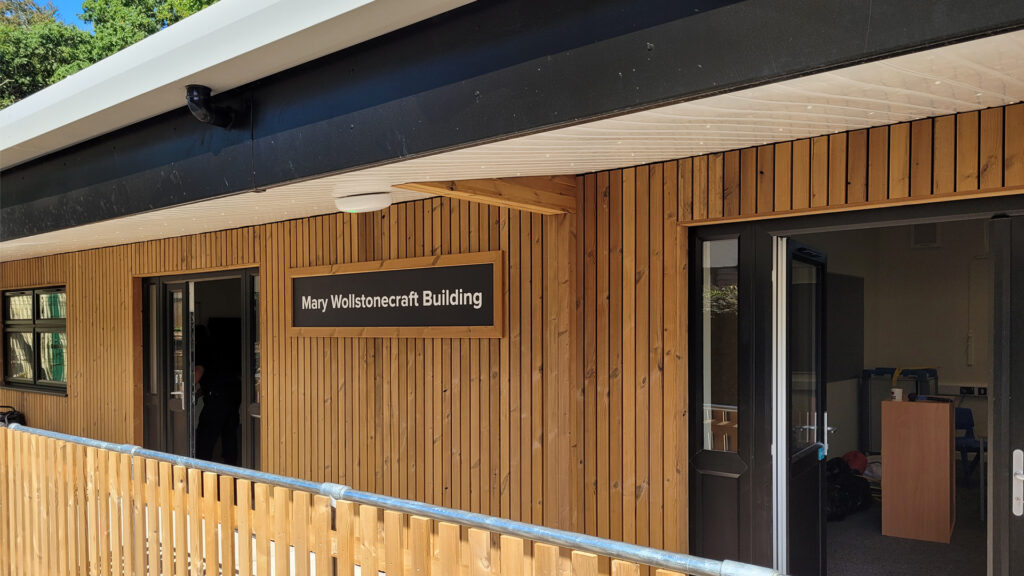Project Description
Eccles Aurora School
Eccles Aurora School project involved the demolition of outdated lightweight school buildings to make way for a new, purpose-built classroom block with ancillary facilities. Designed for a non-mainstream school, the building incorporates specific considerations to comply with rigorous educational regulations and provides a highly functional environment for both students and staff.
The new structure features a contemporary design with timber cladding that blends harmoniously with the surrounding environment, creating a warm and inviting aesthetic. A covered walkway along the exterior ensures safe and accessible circulation throughout the site, while maximising outdoor usability.
Internally, the design prioritises natural light and robust finishes to support the specialised needs of the school community. The classrooms and ancillary spaces are configured to enhance learning and operational efficiency, reflecting a thoughtful approach to educational design.
This project highlights our commitment to creating inclusive, sustainable, and inspiring educational environments that cater to the unique requirements of non-mainstream schools.



